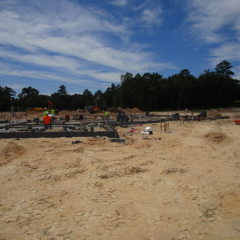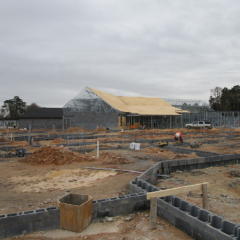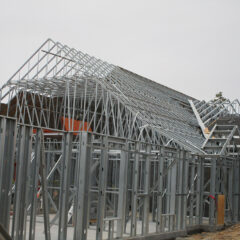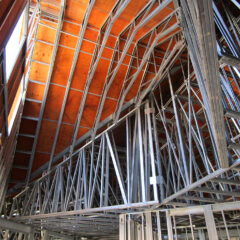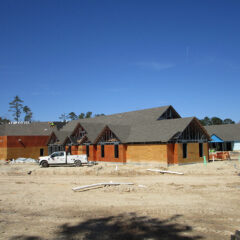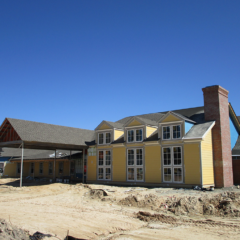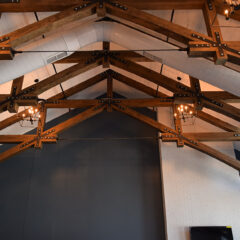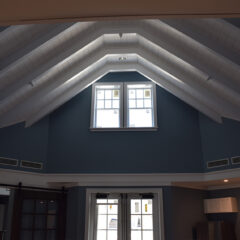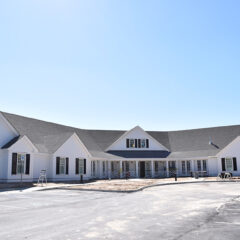Karesh Skilled Nursing Facility, Camden, South Carolina. Fine Tuned Structures is the Structural Engineer of Record for this 85,000 square feet senior care facility. McMillan Pazdan Smith Architecture is the Architect of Record. The contractor on the project is Thompson Turner Construction. The building’s footprint has a unique shape combining three X-shaped buildings and a central core into one layout. This concept layout in several variations has been used on previous projects. The unique shape of the buildings and their interconnectivity creates an efficiency benefiting the facility operations. The buildings are all one-story utilizing light gauge load-bearing walls, and light gauge roof trusses. All is supported on shallow foundations. Structural steel framing, bar joists, and metal deck are used in flat roofs, porches, and wide-open areas. The roofs on the project are very diverse with complex structure in the central areas of the X-shaped households. Many gables with various sizes are utilized to give the building aesthetical appeal. Large mechanical platforms are fitted within the roof structure, thus allowing an easy access to almost the entire ceiling space on the project. The community room offers large and spacious volume, utilizing heavy timber trusses and high-end finishes to create relaxing and home-feel atmosphere. The project is located in a moderate wind speed zone. The risk III category structure is designed and detailed for seismic design category “B” based on the provisions of IBC 2018. Тhe project was successfully completed in November 2022.

