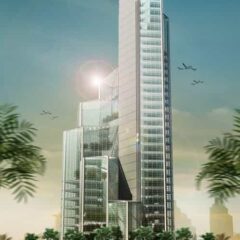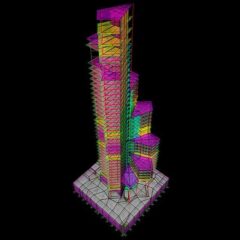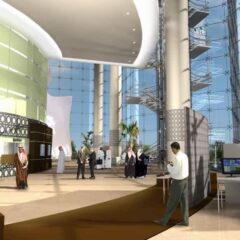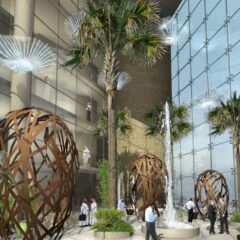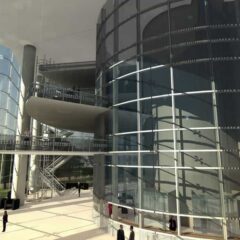Dubai Islamic Bank, Dubai U.A.E. is a 39 story tower with four basement parking floors. The star shaped floor plan composed of eight segments has the main dimensions of around 55 m (181 ft) by 55 m (181 ft) at ground floor level. Each of the eight segments has a different height stepped at every five stories which gives the tower a shape of a spiral stair. The maximum building height is approximately 170 m (558 ft). Some of the key features for the project are the five-story tall open space atrium and green areas at top of each step. A construction staging non-linear load case was included in the design combinations to allow for future infill of the green areas with composite floors. This was requested as an option by the Client to increase the available office space in the building. The tower is founded on reinforced concrete pile supported mat.
Mr. Tony Gueorguiev was the main sub-consultant to Kling Consult for the concept 3D structural modeling, gravity and lateral design of all vertical elements. He consulted KC on various aspects of the design from the initial to the final phase of the project. ETABS was the software used to model the entire structure. Estimated project cost is 145 million USD

