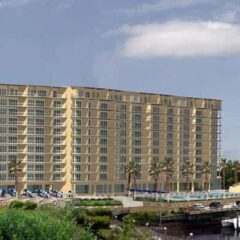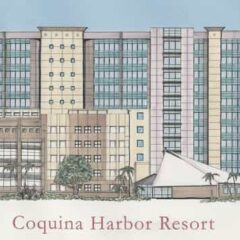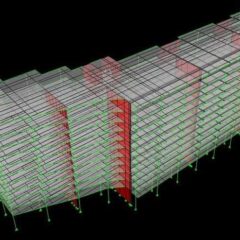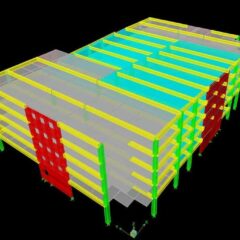Coquina Harbor Resort, Little River SC. Pavel Pavlov PE, SE is the structural engineer of record for this resort. The project is a 12 story condominium/hotel tower with adjacent 6 story parking deck. Total area of the project is over 350,000 sq. ft. The Architect is Darryl Barker of Wilmington, NC. The structural system of the tower is a combination of lateral load resisting reinforced concrete frames and shear walls, supporting post-tensioned slabs. The structural system for the parking deck is also a combination of reinforced concrete frames and shear walls supporting post-tensioned large span beams and one-way slabs. The site class is determined as D with thick layer of liquefiable soils which required deep foundations. A system of 16” diameter auger-cast displacement piles and pile caps under the main vertical elements was chosen for the foundations. All pile caps are interconnected with tie beams for overall building stability and in compliance with IBC code. All lateral load resisting elements are detailed as specially reinforced shear walls and moment frames in accordance with ACI 318 code provisions.
Our services included the design of all post-tensioned slabs for the tower and the parking garage. The building was fully designed and permitted with structural plans issued for construction. Unfortunately, the developers were unable to secure financing for construction.




