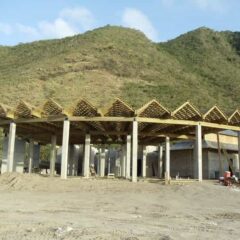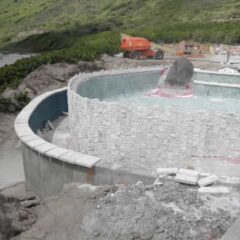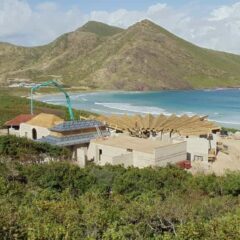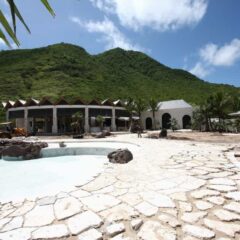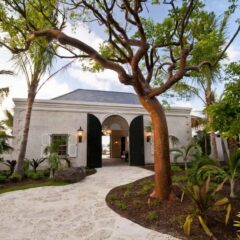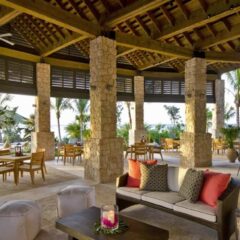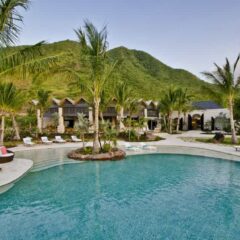Sandy Bank Bay Beach Club, St. Kitts – West Indies. The complex is designed by John Haley, AIA at the time director of architecture at Kiawah Partners in Charleston, South Carolina. The project is part of Christophe Harbour development on the Southern peninsula of St. Kitts. The complex features a restaurant with a signature open structure dining roof resembling a palm frond slightly pitched toward the ocean, sales office building, exercise building with locker rooms and showers, and an infinity edge pool. The dining roof is of rough cut solid lumber frame supported on cantilevered concrete columns ranging in height from 16 feet to 12 feet. Restaurant building, sales office, locker, and exercise buildings feature special reinforced masonry shear walls supported on strip footings. A mono-sloped roof is used at the restaurant to match the open roof over the dining area. Hip roofs are used for the rest of the buildings. The project is located on a major hurricane path and very active seismic region of the Caribbean which presented challenges to the design team. The project was completed in 2011.

