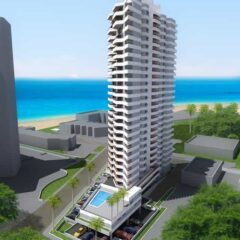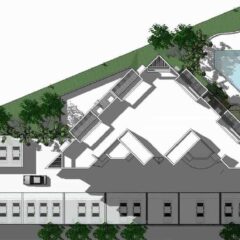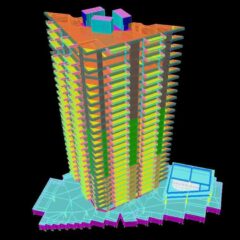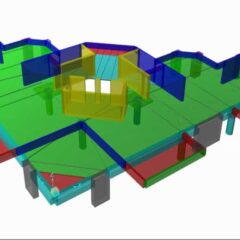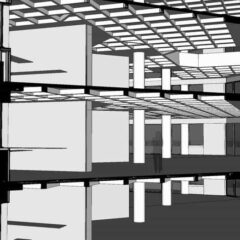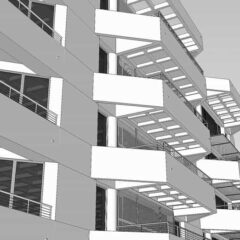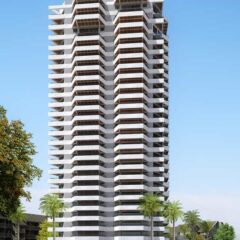Straw Market, Myrtle Beach SC Pavel Pavel, PE SE is the structural engineer of record for this 24-story 150,000 sq. ft. luxury condominium tower. The structure features a distinctive triangular shaped floor plan with three apartment units per level. There is a two story parking deck which is part of the building and a swimming pool on the third floor above the parking. A dual structural system is used for the lateral support. It is a combination of specially reinforced concrete shear wall cores and specially reinforced moment frames located along the perimeter of the building. The floor system is reinforced concrete waffle slab with smooth architectural finish. Drop caps with the same thickness as the floor system and sizes to match the waffle slab pattern are used at all columns to control the punching shear.
The Architect for the project was the late Ray Crites, FAIA. His vision was of exposed concrete structure that aesthetically blends within the architecture. The project is located in a hurricane prone region with very high wind pressure loads. The seismic design category is determined as D. Due to the height of tower and the poor soil conditions the entire building is being supported on 18” diameter auger cast displacement piles grouped in pile caps under the main lateral and vertical load bearing structural members. All pile caps are interconnected with tie beams. The project was permitted for construction. The developer is seeking financing.

