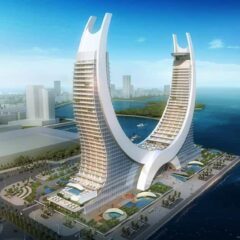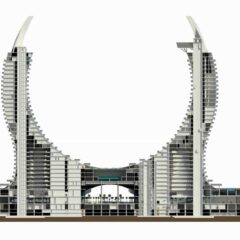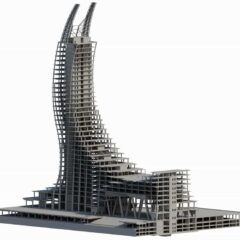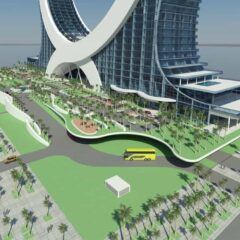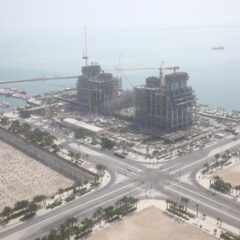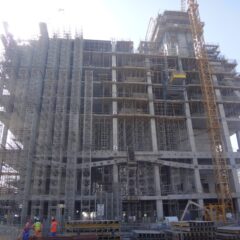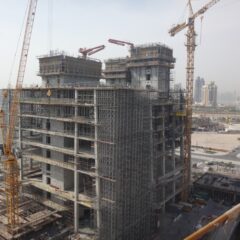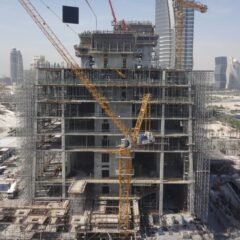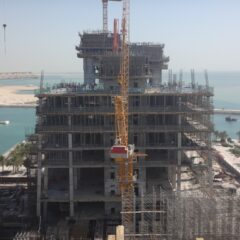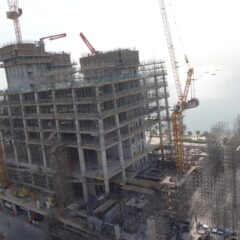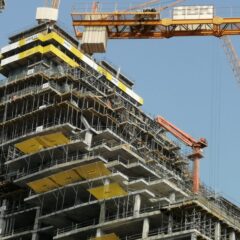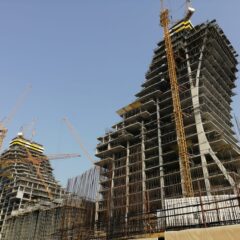Lusail Katara Hotel, Doha Qatar A group of Fine Tuned Structures’ structural engineers were part of Kling Consult’s multinational A/E team for the design of this landmark structure. Led by its manager Markus Daffner, Kling Consult won the unique project in direct competition with some of the best world-renowned design firms like SOM. Under the leadership of Kling Consult’s chief engineer Matthias Mika, the team from Fine Tuned Structures assisted in the preliminary structural design of this iconic six-star hotel in Doha. Designed to resemble the Qatar coat of arms, this state-of-the-art structure mandated an unusual engineering approach. The building required a wind tunnel study and presented numerous challenges for the design team. The structural engineers had to rely solely on the stiffness of the main cores running the full height of the two towers to control their tendency to naturally lean-back. While managing building stiffness the engineers strived to accommodate with minimal impact to the architecture, the eccentric architectural floor plans. The team used BIM technology with a central Revit file linked to all disciplines and the structural analytical models. The overall building height exceeds 660 feet. There is a luxury restaurant located at the top floor of the six-star hotel tower. The project’s construction budget was originally estimated at 1.75 billion USD. The Lusail Katara Hotel is scheduled to open for the 2022 FIFA World Cup.

