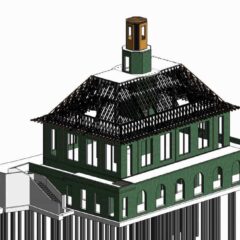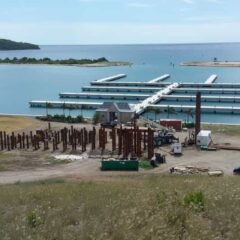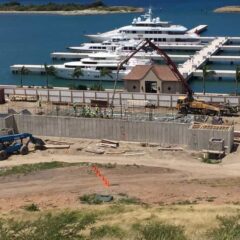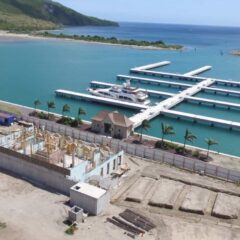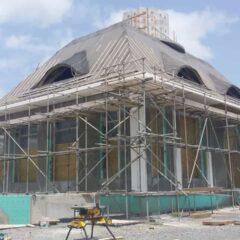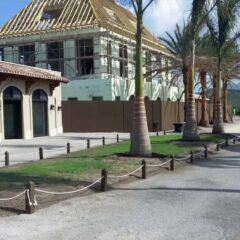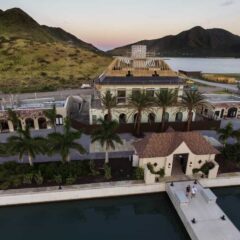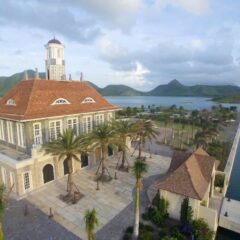Building One, St. Kitts – West Indies. Fine Tuned Structures is the Structural Engineer of Record for the first building in the Marina Village complex part of the large Christophe Harbour Development on this beautiful Caribbean Island. The architect is John Haley, AIA who has the unique talent to create elegant buildings that blend with the nature and St. Kitts’ culture. Building One is a four-story, 14,000 square feet structure with the third floor floating and enclosed within the roof space. The building will serve as the welcome center and sales office for the Marina Village development. We were required to create a long-lasting structure that can resist the hurricane level wind loads and very strong seismic loads. The building is in a slope with a one-story high permanent earth load from the adjacent road. The site is located over infilled salt lake. Site class was determined as F with liquefiable soils. The wind exposure is D because the building is located on the edge of the marina facing the ocean. All these parameters combined with a strict budget created many challenges for the structural engineers as well as for the entire design and construction teams. The main structure is of reinforced concrete with load bearing ICF (insulated concrete forms) walls and cast-in-place reinforced concrete slabs. Roof is wood framed. The building is supported on steel pipe driven piles with pile caps and grade beams. Heavy retaining wall part of the buildings is resisting the earth pressure with the help of the pile foundations and the first elevated slab diaphragm. The design was completed in March 2016 with all plans generated with Autodesk Revit. The project was completed in the fall of 2017.

