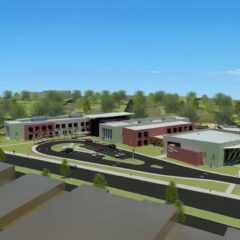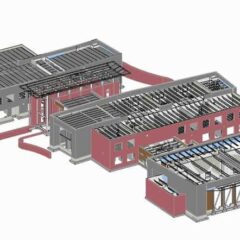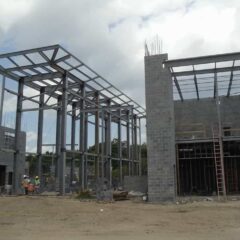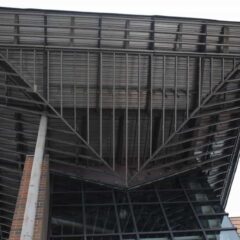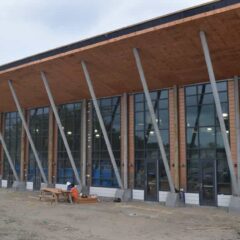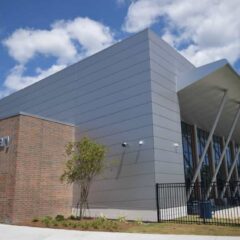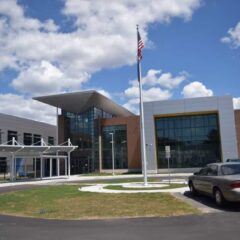Chicora Elementary School, North Charleston. Fine Tuned Structures is the Structural Engineer of Record for this public school project. Charleston firm of Goff D’Antonio Associates is the Architect of Record. The design team used Autodesk Revit as the main tool for coordination between all disciplines. The total area of the building is approximately 74,000 square feet. The structure consists of two-story classroom wings, one-story wing with school auditorium, signature two-story high entrance gallery, and a system of corridors connecting it all together. The structural system is a load bearing wall type with reinforced concrete masonry walls. The second floor is a combination of steel joists, form deck, and concrete topping slab. The roof structure is made of steel joists and steel roof deck. The auditorium features 30 ft. tall, 12” thick concrete masonry walls, and a series of frames composed of HSS columns and large span trusses. The south elevation of the auditorium has exposed sloping tube columns holding the cantilevered portion of the mono-sloped roof. The design was completed in June 2014. Construction began in the fall of 2014 and it was completed in August 2016.

