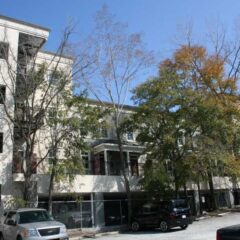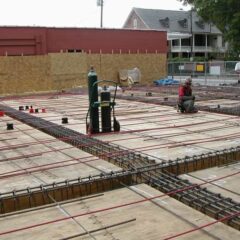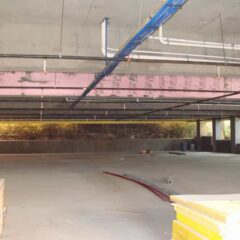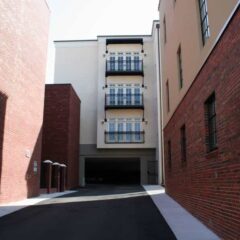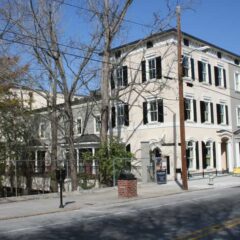Tanyard Parish, Wilmington NC An urban infill located in downtown Wilmington, North Carolina. It was built in the air-rights purchased above an existing parking lot, which meant that no structural supports were allowed within the 65′ wide lot. In addition all footings would have to be located within 3ft wide easement strips on each side of the lot.
There are 9 residential units above the parking. The middle part features two story units while the end two bays on each side of the floor plan have units located on three floors. To support the weight of the structure above the parking lot and to span 65 ft. associated with the very restrictive legal arrangements the structural engineering team chose a structural system of a platform slab with large span post-tensioned girders and one-way slab. The girders are supported on 24” square columns and form several special moment frames that are supported on 3ft wide continuous pile caps and auger cast piles. There are grade beams that connect the pile caps on each side of the 65ft parking lot and add to the stability of the structure by acting as tension/compression foundation ties. Wood frame structure is used above the platform slab. To balance the structure the 24” wide by 40” deep post-tensioned girders were stressed in two stages.
The building was completed in slightly over one year from start of construction.

